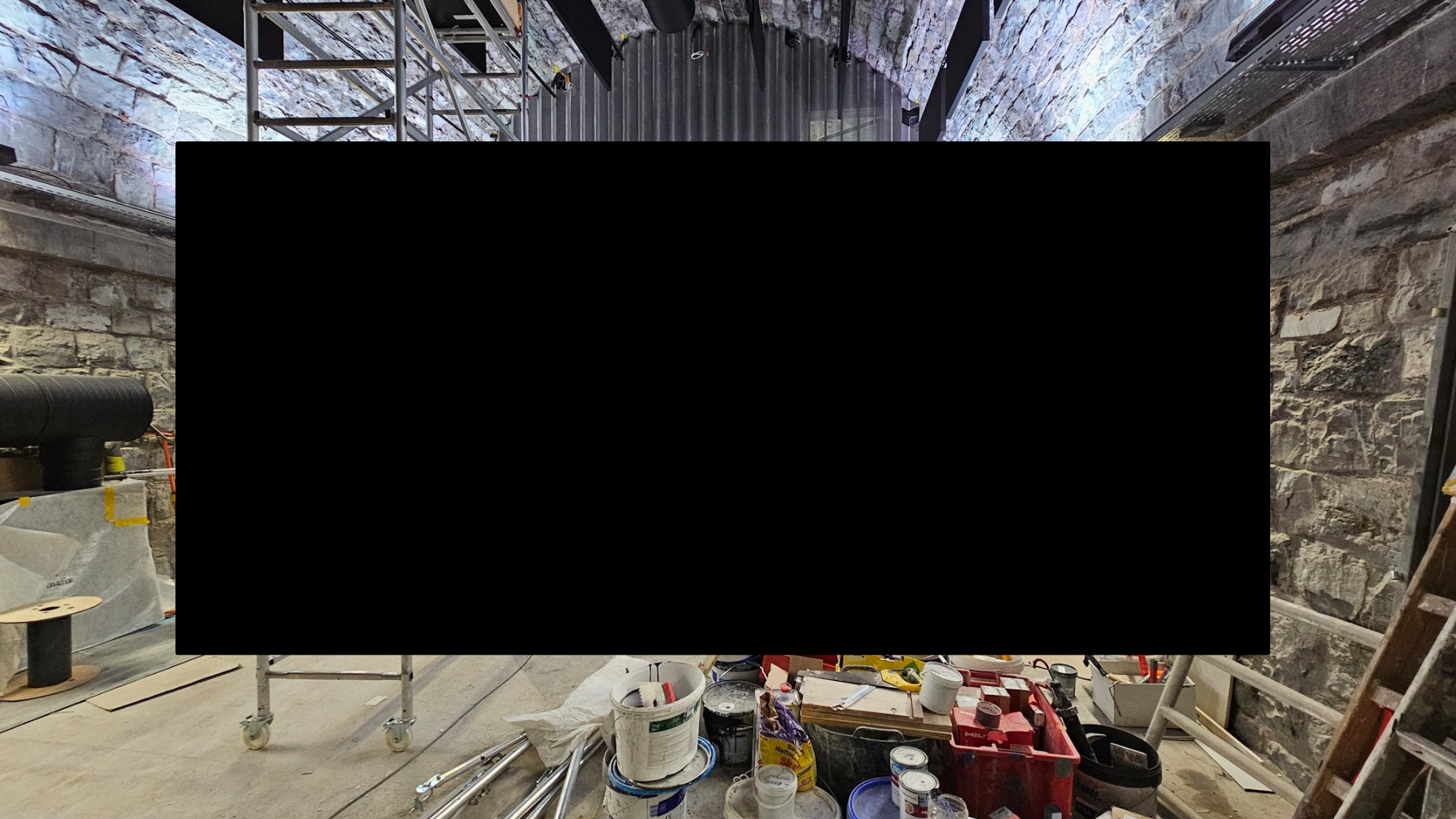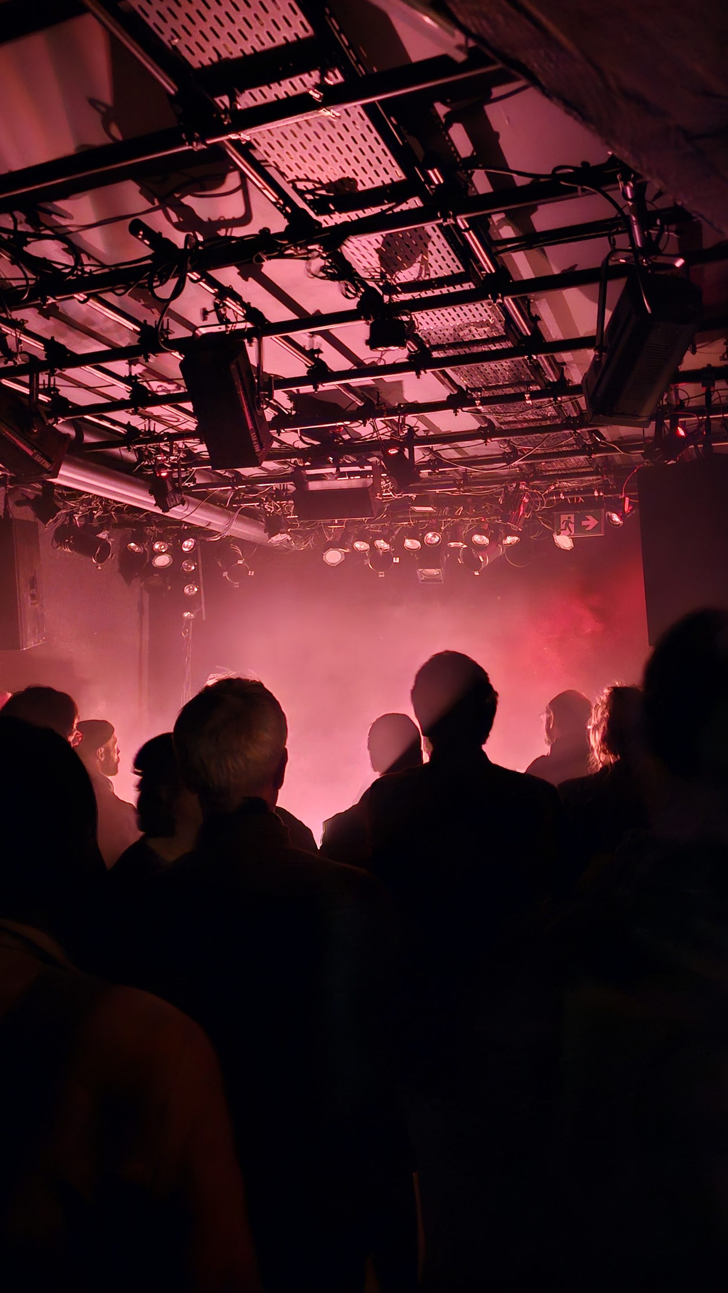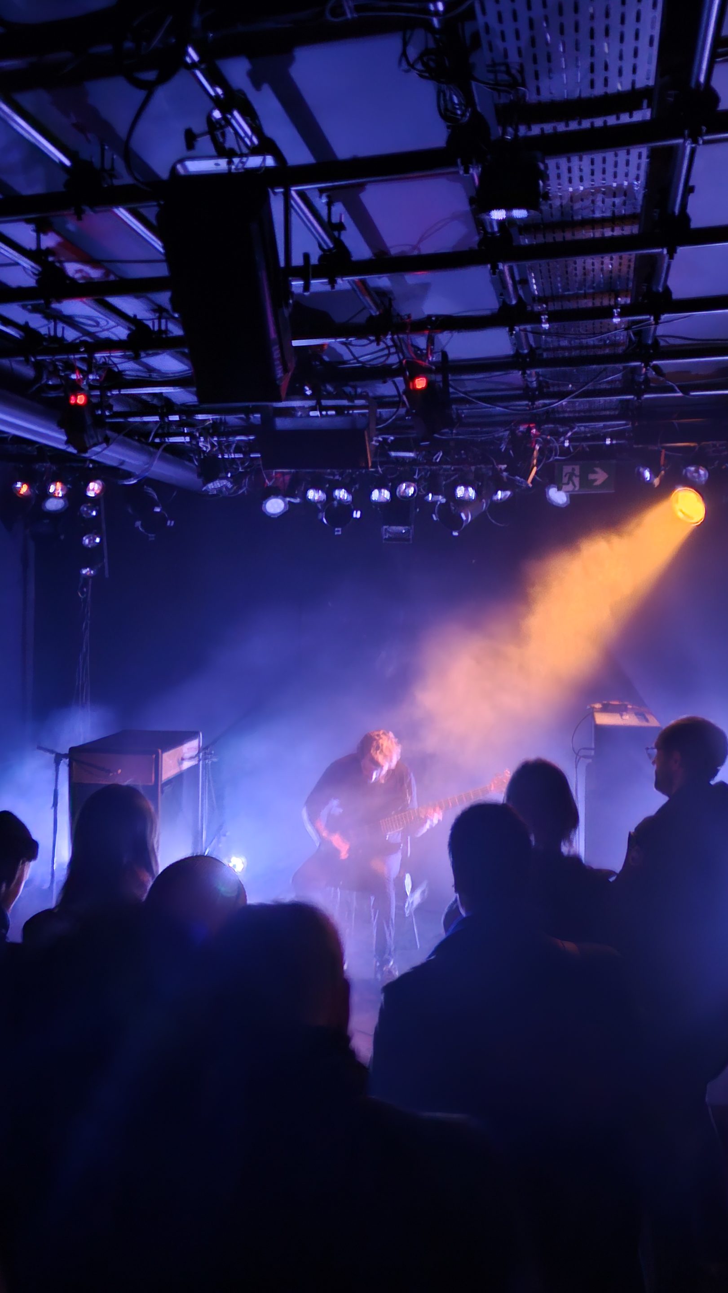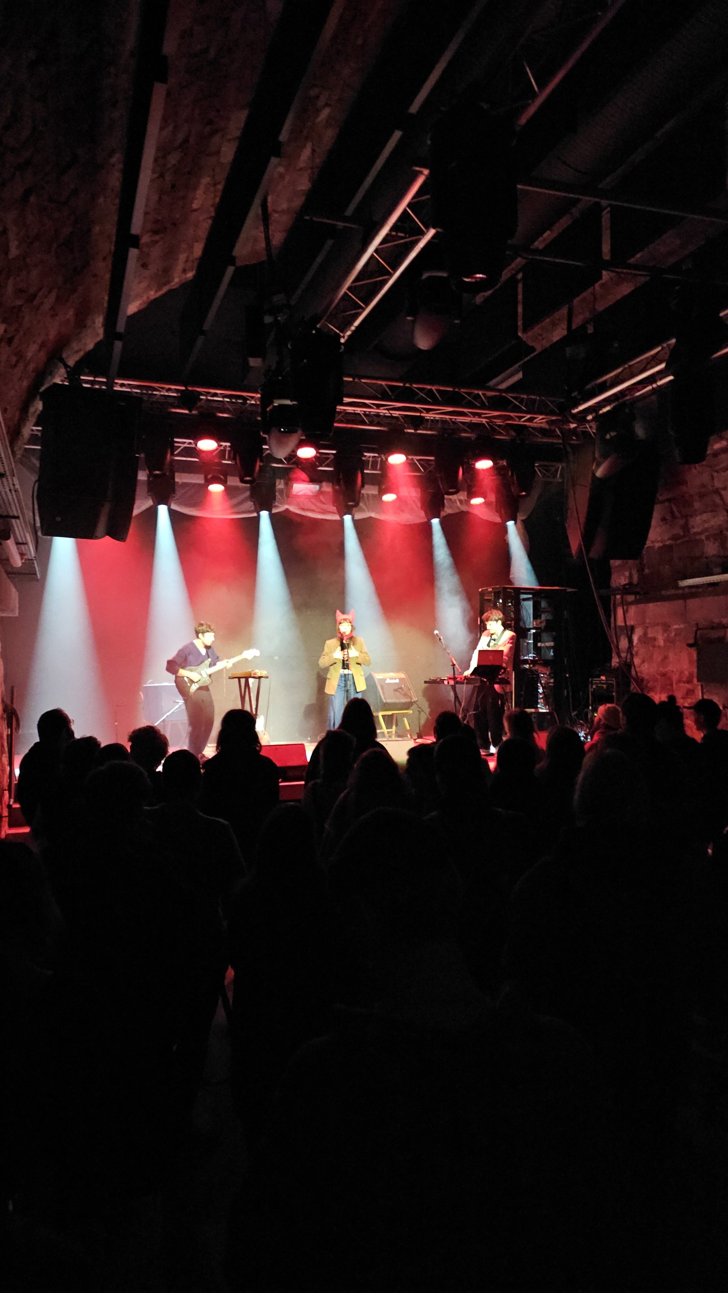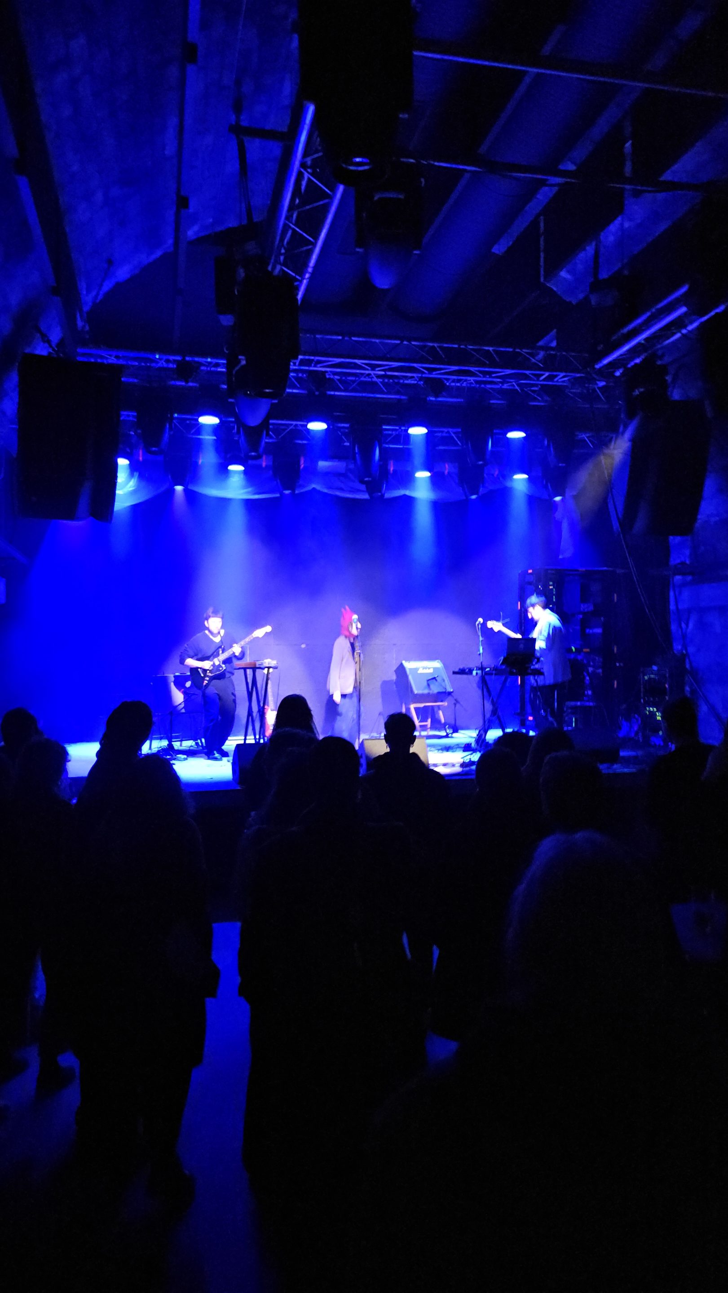On February 7 and 8, the concert halls LE ROMANDIE and LA BRÈCHE will open their doors under the Arches of the Grand-Pont in Lausanne!
The transformation of LE ROMANDIE increases its capacity and intensifies its uses, making it possible to accommodate a second independent concert hall, located underneath ROMANDIE and allowing simultaneous concerts. The capacity of the ROMANDIE has been increased to 300 people, and the new LA BRÈCHE concert hall has a capacity of 160.
Breaking with the urban infrastructure of the Grand-Pont, which appears as an immutable object, the concert halls are imagined as dynamic sequences. They articulate pre-existing built fragments with lighting and acoustic devices. The underground spaces thus become vibrant and inspiring places for music lovers.
The construction is based on a logic of reuse, reusing elements already present on site and in the Lake Geneva region for the additional elements required. This sustainable approach, rooted in the local fabric, contributes to the city’s cultural and architectural richness.
The meeting and music-sharing place that emerges from this astonishing intervention creates a complex and inclusive dialogue between heritage infrastructure, new infrastructure and Lausanne’s underground cultural heritage.
This intervention in a listed historic monument was a complex one, and a number of challenges had to be met by the project teams and craftsmen. These included:
-
the need to create load-bearing structures independent of the historic bridge
-
difficulties linked to the presence of groundwater from the Saint-François hill
-
Acoustic complexity due to the proximity of the two halls and the need for sound insulation in an existing structure
-
planning and installation of technical ducts in a complex three-dimensional structure
On the rue Centrale side, the facade is based on the original grating design, which highlights the pier of the Grand-Pont by day, and comes to life at night with a light installation designed by the artists Schaelepfer Capt.
The project was developed in close partnership with LR ARCHITECTES.

