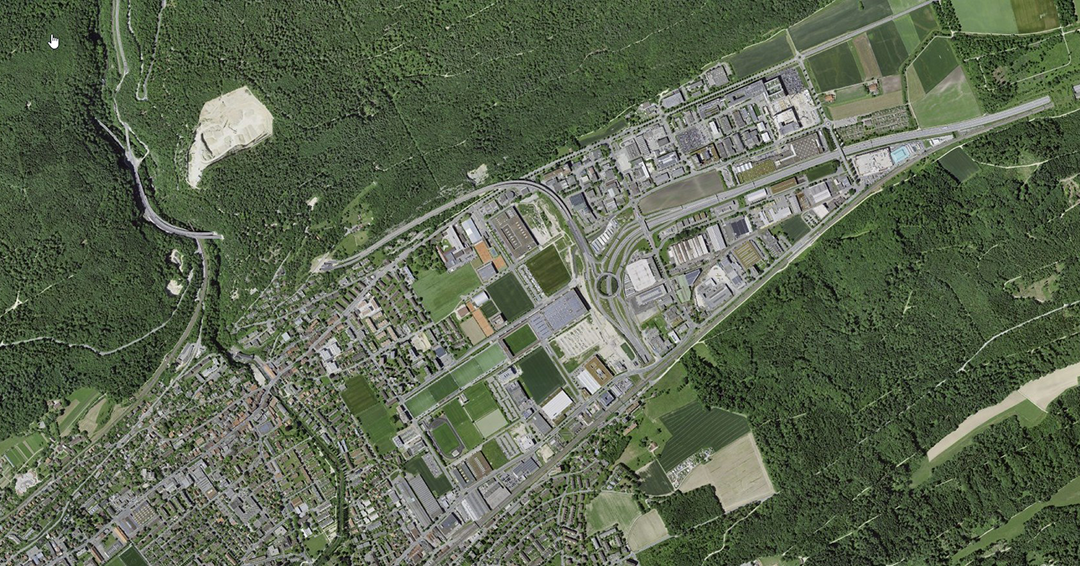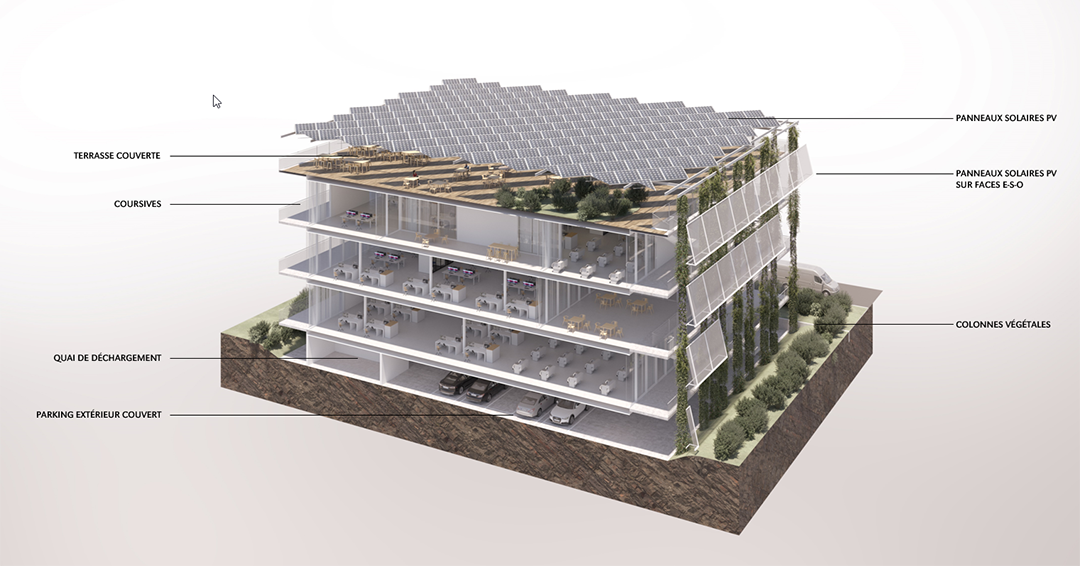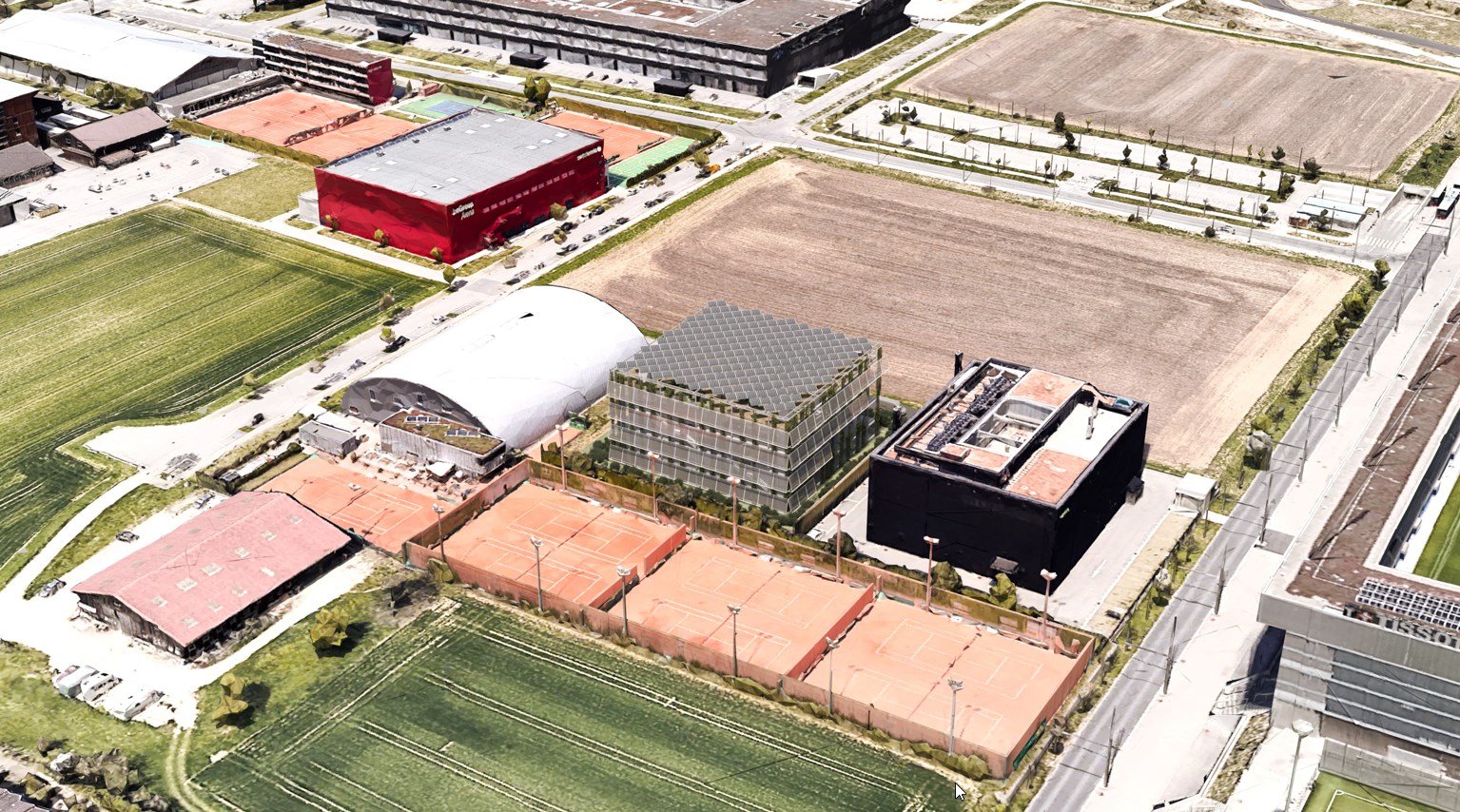Innovative Industrial Architecture in Biel
This feasibility study for an industrial building is based on a bold and innovative vision. Located on the outskirts of Biel, it features a thick, livable façade that harmoniously merges several essential functions:
- User circulation: The façade serves as a place of passage, offering spaces for strolling and discovery. Integrated staircases, walkways and elevators enable occupants to move about freely.
- Places for socializing and meeting: The façade integrates spaces for relaxation, cafeterias and meetings. Workers can meet, exchange ideas and recharge their batteries.
- Vertical vegetation: Vertical gardens with plants and shrubs cover the façade. They improve air quality, reduce noise and create a soothing environment.
- Energy production: Solar panels integrated into the façade capture solar energy to supply the building with electricity. Our project aims to maximize energy self-sufficiency.
- Interior/exterior contrast: Inside, simplicity reigns supreme. Spaces are flexible and adaptable, ready to accommodate a variety of industrial layout configurations. The complexity of the façade contrasts with the sobriety of the interior.
- Roof-garden: The roof, laid out as a large garden, offers additional space for relaxation. Workers can enjoy the panoramic view while relaxing.
The project thus combines functionality, aesthetics and sustainability, creating an inspiring and harmonious working environment, and offers a typological break with the region’s traditional industrial architecture.





